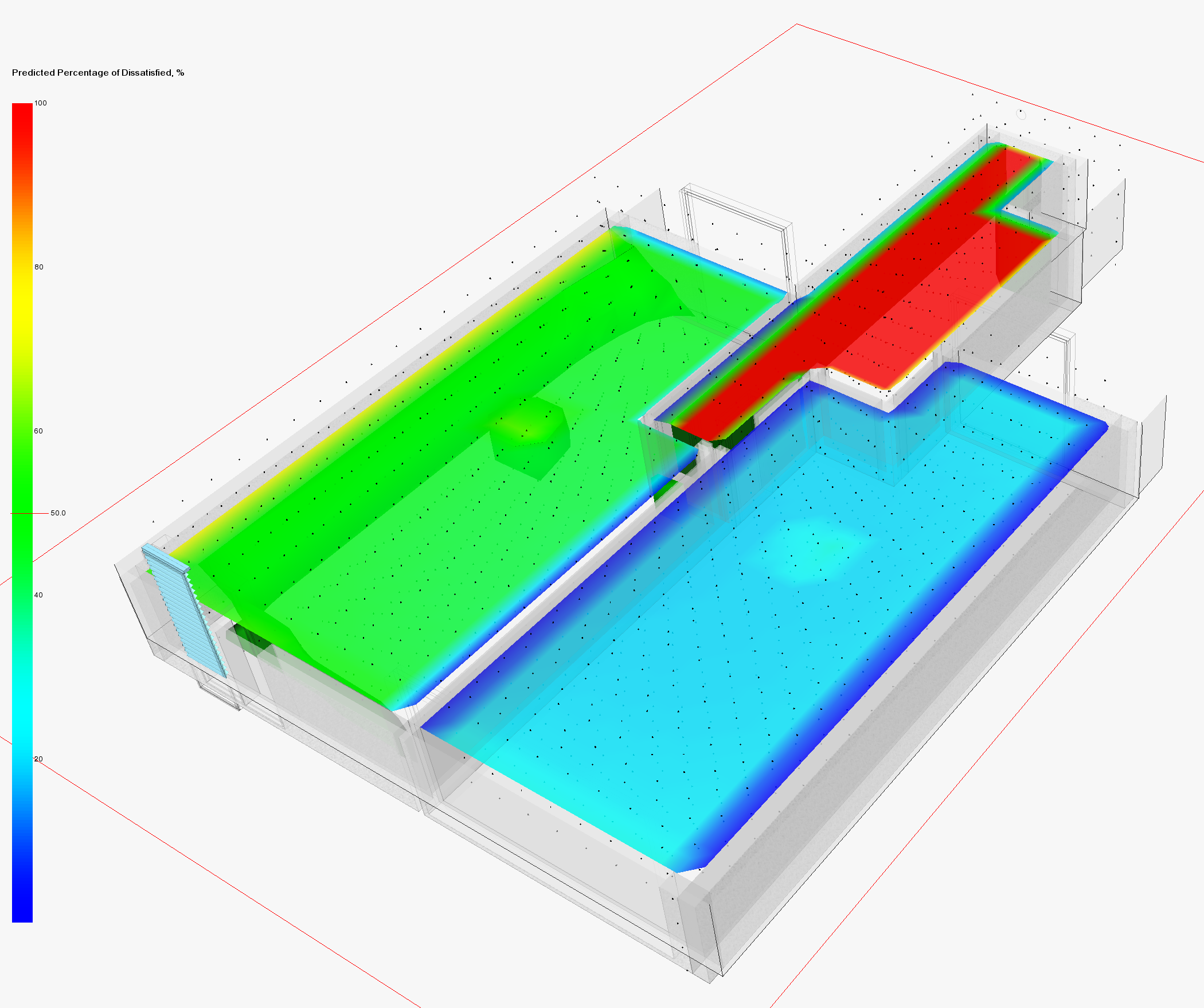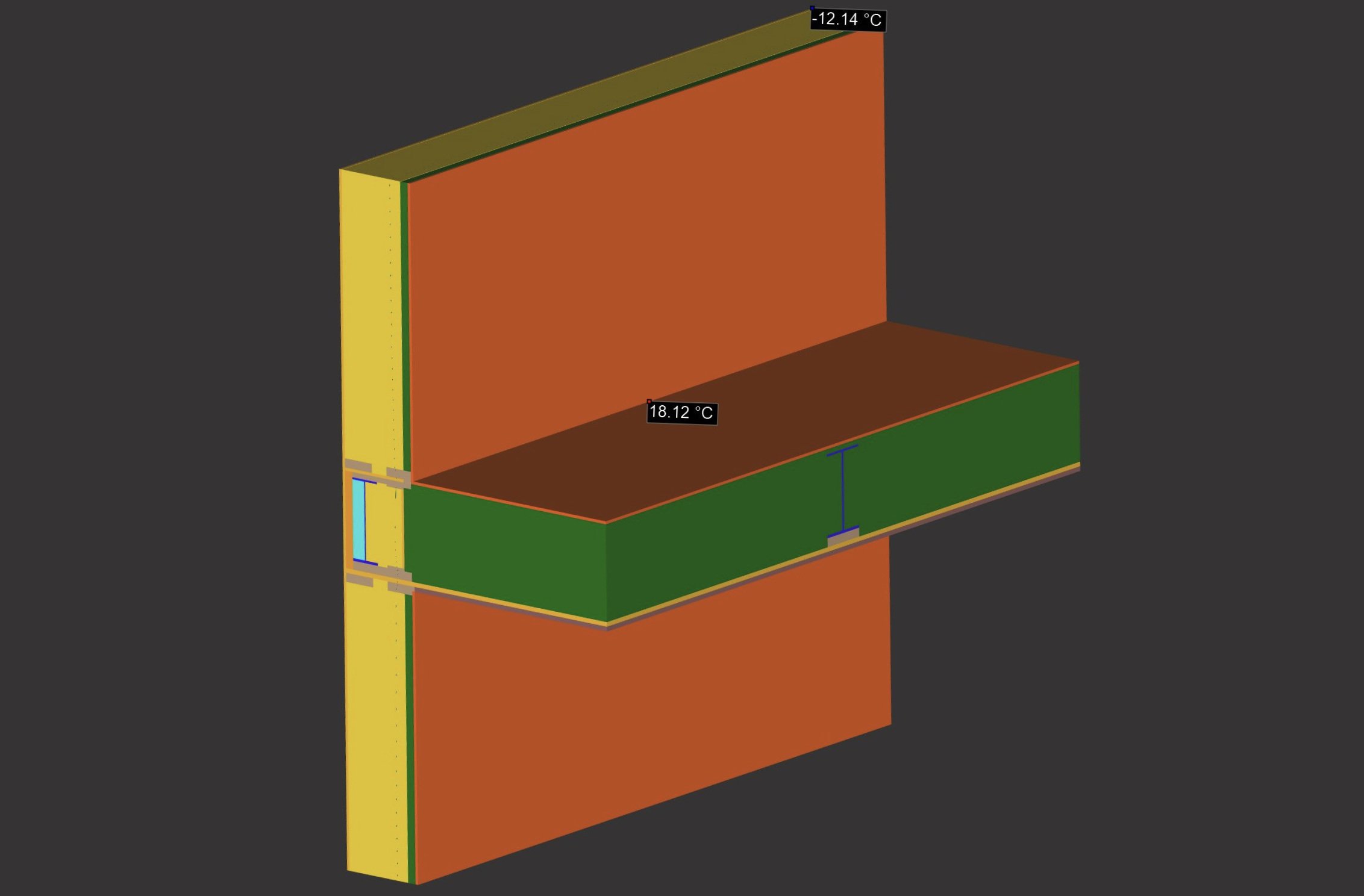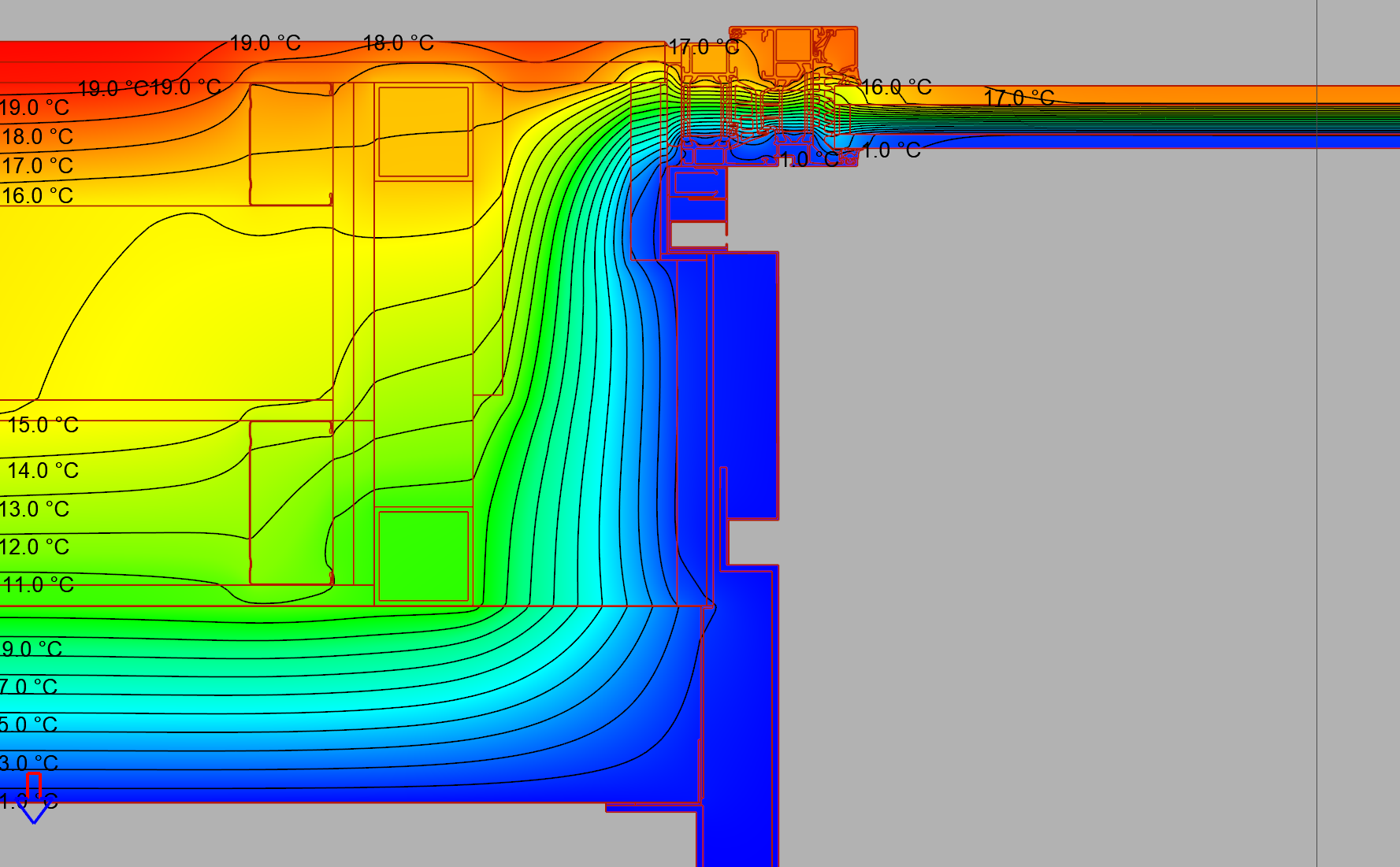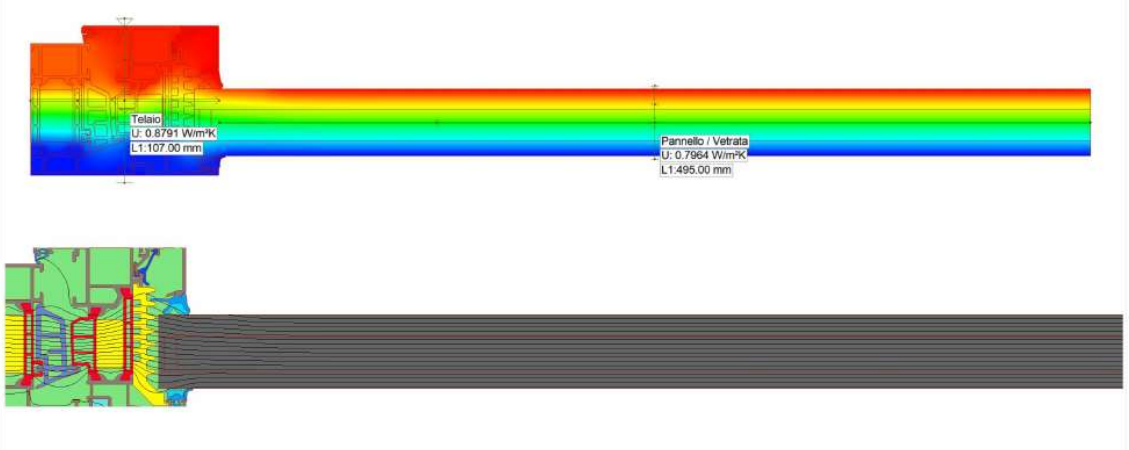
About
combining our collaborative network "Elements" with Architecture, Iannetti, Roberto's initials "Air", Elements Air is a German-based building physics consultancy that specializes in Passive House projects worldwide.
Who am I?
-
Graduated with a Technical High School Diploma in 1998. From 2004 to 2008, worked as a Designer at Maurizio Lai's studio in Milan (Lai studio http://laistudio.com).
Licensed architect in Italy and founder of "Atelier Air" architectural firm from 2005 to 2018.
Served as Adjunct Professor at Polytechnic of Milan, teaching "Design Construction" from 2008 to 2018, and at University of Brescia, teaching "Building Performance Engineering" from 2015 to 2018.Certified Energy Auditor in Italy and worked as an Energy Consultant for "Klimahaus" from 2010 to 2018. Contributed to research at Passive House Institute in Darmstadt, Germany, from 2018 to 2022, co-authoring the PHPP 10 software and developing specialized tools including the "Multiple Air-to-Air Heat Pump Tool," "Condensation Tool," and "Cool Colors Certification Criteria."
Currently serving as Senior Architect at a leading firm in Darmstadt and founding "Elements Air," which specializes in energy consulting since 2022. Appointed as a member of the technical committee for establishing Minergie Italy in 2024. Holds extensive training in IDA ICE software and actively collaborates with energy consultants across the United States and Canada.
As an active member of Hellenic Passive House Institute HPHI (http://eipak.org), continues to contribute to the research and energy consulting fields.
Additionally, works as a photographer, with images featured in Getty Images, Adobe Stock, Alamy, and iStock agencies.
Ex Krav maga instructor.
Our Services
Our Approach
Our comprehensive expertise includes:
Passive House design and certification
Advanced energy modeling and building physics analysis
Site-specific construction detailing
Air-tightness planning and implementation
We understand that exceptional building efficiency goes beyond mathematical calculations. Our practical approach focuses on:
Developing site-appropriate construction details and designs
Creating customized air-tightness strategies for each project
Specifying optimal materials for your specific conditions
Providing detailed installation methodologies
Professional Solutions
-
Passive House Building Certification and Design
As an accredited certifier for the prestigious Passive House Institute (PHI) in Darmstadt, Germany, I provide comprehensive building certification and design services that meet the highest standards of energy efficiency and sustainability. PHI certification represents the global benchmark for ultra-low energy buildings.
Accredited PHI Certifiers combine extensive hands-on experience with rigorous specialized training. We maintain direct authorization from the Passive House Institute to perform building certifications using the official PHI seal and following their exacting standards.
-
Energy Analysis and Building Performance Services
Comprehensive energy modeling using industry-leading tools:
- Passive House Energy Balance (PHPP)
Detailed calculations and verification for Passive House certification, analyzing critical parameters including ventilation flows, internal gains, and building component performance.
- Dynamic Building Simulation (IDA ICE)
Advanced thermal and energy modeling to evaluate:
- Dynamic thermal behavior
- Internal load impacts
- Heat transfer between spaces
- System performance under varying conditions
All analyses are performed following rigorous standards to ensure compliance with certification requirements and optimize building performance.
-
Advanced Thermal Analysis Services
Comprehensive evaluation of building components' thermal behavior using specialized software:
- 3D and 2D Thermal Analysis
Detailed assessment of both homogeneous and non-homogeneous building components under variable boundary conditions
- Dynamic Thermal Modeling
- Mold Simulator Dynamic for moisture and thermal behavior analysis
- Flixo 8 for precise thermal bridge calculations and component performance evaluation
These analyses ensure optimal thermal performance and help prevent moisture-related issues in building assemblies.
-
Building Performance Analysis Services
Advanced hygrothermal simulation using WUFI PRO software to:
- Predict and analyze temperature and moisture behavior within building assemblies over time
- Evaluate long-term moisture performance of building components
- Assess durability and potential moisture-related risks in construction assemblies
This analysis helps ensure optimal building performance and prevents potential moisture-related issues before they occur.
-
Building Performance Through Thoughtful Design
Creating high-performance buildings demands more than theoretical calculations. Success requires:
- Site-specific design solutions that address unique project challenges
- Carefully selected materials that match your building's requirements
- Custom air-tightness strategies developed for your specific needs
- Detailed implementation plans that ensure constructability
Let us help you transform efficiency goals into practical, achievable solutions.
-
Educational Services
Drawing from extensive academic experience teaching building physics and design, we offer customized educational programs for institutions and organizations:
- Course development and curriculum design
- Technical workshops and training sessions
- Specialized seminars on building physics and energy efficiency
- Practical training in energy modeling and simulation tools
Our teaching approach combines theoretical foundations with hands-on experience, ensuring participants gain both knowledge and practical skills.
-
Lighting Analysis Services
We provide comprehensive lighting design and analysis using DIALux software to:
- Calculate illumination levels for interior spaces according to function and occupancy requirements
- Design outdoor lighting schemes that ensure safety and aesthetic appeal
- Generate photorealistic visualizations of lighting concepts
- Optimize energy efficiency while maintaining visual comfort
- Ensure compliance with lighting standards and regulations
Our lighting simulations help create comfortable, efficient, and well-lit environments for any type of building or outdoor space.
Dynamic simulation - Mean radiant temperature
Dynamic simulation - PPD
Dynamic simulation - Illuminance
Dynamic hygrothermal simulation
3D thermal bridge
3D thermal bridge
Inhomogeneous component analysis
Lighting design
Window installation analysis
Lighting design
Window frame analysis
Lighting design














